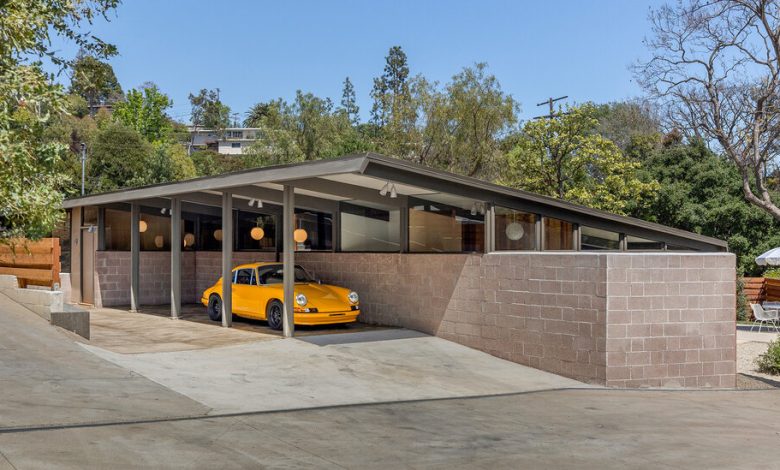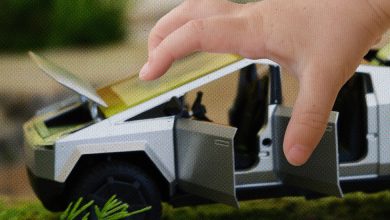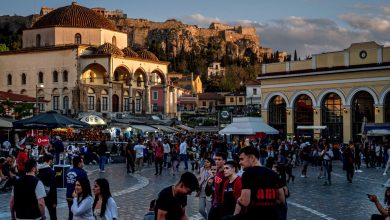$4.2 Million Homes in California

Los Angeles | $4.189 Million
A three-bedroom, three-bathroom midcentury-modern house built in 1950, on 0.2-acre lot
This house was designed by the well-regarded architects A. Quincy Jones and Whitney R. Smith for a housing cooperative established by a group of musicians in postwar Los Angeles. Few of the planned homes were actually built, and this one had fallen into disrepair when the owners bought it in 2021 and proceeded to restore it to its original condition.
The property is in a quiet, hilly part of Brentwood, on the Westside of Los Angeles. It is about a 15-minute drive from Will Rogers State Beach and the U.C.L.A. campus. The San Fernando Valley is about a half-hour away, on the 405 freeway.
Size: 2,085 square feet
Price per square foot: $2,009
Indoors: The street-facing side of the house consists of a carport and a concrete-block privacy wall with a gate that opens to the front courtyard and the main entry.
Beyond the foyer is a seating niche separated from the main living-and-dining room by a concrete-block fireplace. The main space has high ceilings and walls of glass that bring the outdoors inside. The open kitchen, at the center of the house, has Douglas fir cabinetry, a white-tile backsplash and an island with seating for four.
A hallway near the seating niche extends to the bedroom wing. The primary bedroom has a walk-in closet, an en suite bathroom with a glass-walled shower and a separate exterior entrance. Two guest rooms are across the hall; one also has its own exterior entrance. They share a hallway bathroom with a combined tub and shower.
Another full bathroom and a laundry room are off the living area.
Outdoor space: The terrace that wraps around the house has an integrated hot tub and ample space for dining and entertaining. It steps down to a grassy backyard. The carport has one parking spot; there is room to park another car in the driveway.
Taxes: $52,368 (estimated)
Contact: Joey Kiralla, Sotheby’s International Realty, Los Feliz Brokerage and Nate Cole, Modern California House, 323-702-7001 or 562-673-3550; sothebysrealty.com
Laguna Beach | $4.2 Million
A 1937 cottage with four bedrooms and three bathrooms, on a 0.1-acre lot
This house is a few blocks from Pacific Coast Highway and less than a five-minute drive from Victoria Beach, beloved for its calm waters and distinctive 1920s staircase, known as the Pirate Tower. It is less than a mile from a CVS drugstore and a Gelson’s supermarket, and about 10 minutes from downtown Laguna Beach. The tide pools and hiking trails at Crystal Cove State Park are about 15 minutes away
Irvine and John Wayne Airport are about half an hour away. Driving to San Diego takes about an hour and a half.
Size: 2,755 square feet
Price per square foot: $1,525
Indoors: A brick-paved driveway leads from the street to the garage. The main entrance to the house is through double Dutch doors around the corner, which open into a living room with original hardwood floors, a white-painted, beamed ceiling, a brick fireplace and French doors that open to the deck.
Behind the living room is a kitchen and eating area with more white-painted, beamed ceilings, wood cabinetry and stainless steel appliances.
A hallway extending from here leads to two bedrooms on the other side of the house, one currently used as a dining room. This room and the bedroom next door have ocean views and access to a shared deck. A full bathroom is at the end of the hall, along with a laundry room that has brick floors and a side-by-side washer and dryer.
A staircase in the living room leads to the primary suite, which takes up the entire second floor. The bedroom has an attached sitting room with a spacious private deck; the bathroom has a soaking tub and a separate shower.
The lowest level of the house has its own exterior entrance and is set up as a guest apartment, with a living room, a kitchen, a bedroom and a full bathroom.
Outdoor space: The main deck off the living room looks out over the neighborhood and, beyond, to the ocean. The flagstone patio on the side of the house also has water views. The attached garage holds two cars, with space for more in the driveway.
Taxes: $52,500 (estimated)
Contact: Lindsay Clark-Shields, Engel & Völkers Laguna Beach, 949-715-3530; lindsayclark-shields.evrealestate.com
Hermosa Beach | $4.15 Million
A 2021 house with three bedrooms and three and a half bathrooms, on a 0.1-acre lot
This house is less than half a mile from the Hermosa Beach Pier and less than a 10-minute walk from beaches popular with surfers and sunbathers. Several coffee shops are also within walking distance, as are the restaurants, bars and shops along Hermosa Avenue, one of the city’s main thoroughfares.
Driving to Los Angeles International Airport or SoFi Stadium, in Inglewood, takes about half an hour. Downtown Los Angeles is about an hour away, depending on traffic; driving south to Long Beach takes less than an hour.
Size: 2,600 square feet
Price per square foot: $1,596
Indoors: This three-story house is clad in Alaskan yellow cedar that will weather to a muted gray. The glass front door is a few steps below street level. It opens to a staircase that leads up to the main living spaces on the third floor.
The living area is open, with wide-plank ash floors and floor-to-ceiling windows that offer a glimpse of the Pacific Ocean. The wood floors continue past the adjacent dining area, into the open kitchen, which has Dacor appliances, including a wine refrigerator, and custom-made cabinets. Beyond the kitchen, glass doors open to the rear deck. A powder room and laundry room are also in this part of the house.
The primary suite is on the level below. The bedroom is large enough to comfortably hold a king-size bed; the bathroom has heated floors, a walk-in shower and a custom-made wood Japanese soaking tub. The sunny guest room next door is currently used as a nursery; it also has an en suite bathroom.
The third bedroom suite, which could be used as a home office or den, is on the entry level. It has polished concrete floors, built-in bookshelves and a full bathroom.
Outdoor space: The main level deck, which is partially shaded by a roof overhang, has ipe wood floors and a built-in outdoor kitchen with a barbecue and a heating system. A short staircase leads to another deck on the roof level. The attached carport has two parking spots.
Taxes: $51,876 (estimated)
Contact: Tony Accardo, Compass, 310-855-3557; accardorealestate.com
For weekly email updates on residential real estate news, sign up here.



